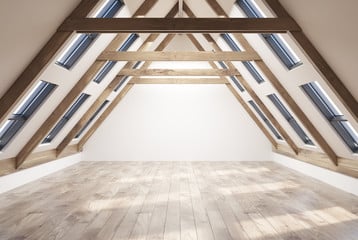Renovating a building often involves restructuring work or creating new openings in the walls. These modifications can impact the strength and stability of the load-bearing walls. In order to guarantee a safe renovation, it is essential to reinforce the load-bearing walls by choosing the right techniques and respecting the standards in force.
Identify load-bearing walls and their functions
In a building, load-bearing walls are structural elements essential to its stability. They support the load of the floors, partitions and frame, and transmit it to the foundations. To strengthen these strategic walls, we must first identify them and understand their function.
To recognize a load-bearing wall, several clues must be taken into account:
- The presence of beams or lintels above the openings
- Their thickness, generally greater than that of non-load-bearing partitions
- Their continuity from floor to ceiling, without interruption or change in level
Therefore, in order to determine how to effectively strengthen them, it is necessary to assess their general condition and the constraints to which they are subject.
Assess risks and reinforcement needs
Several factors can impact the strength of a load-bearing wall and require reinforcement work:
- The creation of new openings (windows, doors)
- The increase in the load supported by the wall (raising, attic conversion, addition of partitions)
- The appearance of cracks or damage linked to age, bad weather, ground movements
It is advisable to call on a professional to carry out an in-depth analysis of the load-bearing walls and identify suitable solutions. A structural design office or a building engineer can carry out this assessment.
Solutions for reinforcing load-bearing walls
Horizontal or vertical chaining
The chains are metal frames which make it possible to consolidate the load-bearing walls and prevent them from cracking. They can be carried out horizontally or vertically depending on the needs detected during the risk assessment.
A horizontal chain, made up of steel bars and reinforced mortar, is placed at the level of the floors and the base of the walls. It ensures the connection between the load-bearing walls and evenly distributes the loads over the entire surface of the wall.
Vertical chaining is necessary when a new opening is created in a load-bearing wall. It consists of reinforcement which surrounds the sides of the opening and provides reinforcement for the weakened wall.
Lining of load-bearing walls
Doubling consists of adding a second masonry or reinforced concrete wall against the existing wall to increase its resistance to vertical and horizontal loads. This technique can be used to reinforce a wall which shows signs of weakness or when the loads imposed by the renovation are significant.
The use of composite materials
Composite materials, such as fiberglass or carbon fiber, can be used to reinforce a load-bearing wall without requiring significant work. The strips of composite materials are glued directly to the wall in the direction of stress and improve its ability to resist mechanical stress.
Respect safety standards and rules
Any intervention on a load-bearing wall must be carried out according to the recommendations of the design office or the engineer in charge of the project, as well as in compliance with local standards and regulations.
It is crucial to ensure that the technical instructions and implementation steps recommended by professionals are scrupulously followed, in order to avoid any errors likely to harm the stability of the building.







