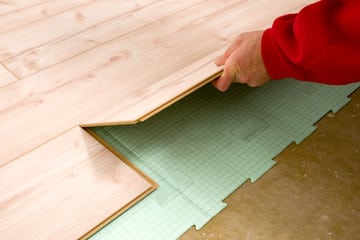Attic renovation is an ideal solution to save space and improve the comfort of your home. In this article, we offer you practical advice to succeed in your development project and make the most of the space available under your roof.
Evaluate the feasibility of your project
Before embarking on the renovation of your attic, it is essential to check whether your house is suitable for this type of work. Here are some things to consider:
- Ceiling height: to be habitable, an attic must have a minimum height of 1.80 meters. If this condition is not met, you may need to consider raising your roof or changing its slope.
- The load supported by the floors: make sure that the joists are strong enough to support the weight of the new fittings (flooring, partitions, furniture, etc.). If this is not the case, you will need to reinforce the existing frame or add supporting beams.
- Thermal and sound insulation: To guarantee optimal comfort, it is essential to properly insulate your attic. In addition, this will allow you to save energy in the long term.
- The openings: To arrange your attic, you will need to create windows or skylights to ensure natural lighting and sufficient ventilation. Also think about emergency exits in the event of a fire.
Finally, don’t forget to check local regulations and the constraints linked to the local urban planning plan (PLU) before starting your project.
Optimize space under the roof: tips for saving space
Once you have determined that your home is suitable for attic renovation, here are some ideas for maximizing the use of this space:
Custom-designed partitions and storage
To make the most of the space available under the roof, it is wise to create well-organized and functional spaces. For example, you can build partitions to delimit the different areas (bedroom, office, games room, etc.), taking into account the slope of the roof and architectural constraints.
Likewise, consider integrating tailor-made storage that adapts perfectly to the space under the ramps. Cupboards, shelves and niches are all ingenious solutions to maximize the use of your attic and avoid wasting space.
Modular furniture and space saving
In a converted attic, every square meter counts. Therefore, choose modular and space-saving furniture that will allow you to optimize floor space:
- Murphy beds or mezzanines to save space in bedrooms
- Desks integrated into storage to create a functional work area
- Convertible sofas to accommodate occasional guests without taking up space
Do not hesitate to choose refined decorative elements and light colors to visually enlarge the room.
Ensuring the thermal and acoustic comfort of your attic
To ensure that your attic is pleasant to live in, it is essential to ensure its insulation:
Thermal insulation
To ensure a comfortable temperature in all seasons, opt for high-performance insulation. Among the most commonly used insulating materials are glass wool, rock wool, polyurethane and even expanded cork. Also don’t forget to check the airtightness of your converted attic, as this can have a significant impact on the energy performance of your home. Do not hesitate to seek the advice of an expert in the field to best help you carry out your work.
Sound insulation
If you want to reduce external noise and limit noise pollution between the different rooms of the house, consider strengthening the sound insulation of your attic. To do this, you can use specific insulating materials (rock wool, wood fibers, etc.) and/or install partitions or suspended ceilings.
Creating an additional room under the roof: the key steps
To succeed in your attic conversion project, here is a summary of the main steps to follow:
- Evaluate the feasibility of the project (ceiling height, load supported by floors, insulation, openings)
- Consult local regulations and the local urban planning plan (PLU)
- Define the use of space and the needs in terms of layout (partitions, storage, furniture, etc.)
- Choose the thermal and sound insulation materials adapted to your project
- Ensure natural lighting and ventilation in your attic
- Call on qualified professionals to carry out the work according to the rules of the art
By following these tips, you will be able to take full advantage of your new attic space and significantly improve the comfort of your home. So don’t wait any longer to make your attic renovation project a reality!







