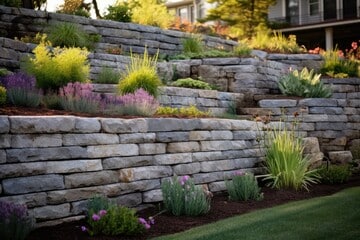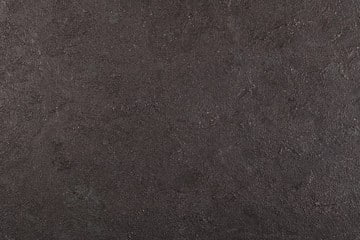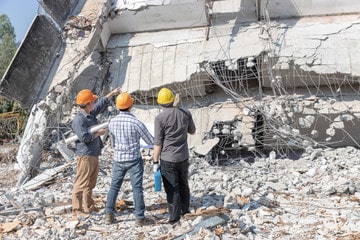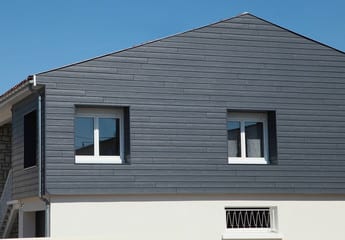Retaining walls are structures that stabilize sloping terrain, thus preventing landslides and erosion. They are characterized by their innovative design and great functionality, offering a durable and aesthetic solution for furnishing outdoor spaces. In this article, we will explore the main aspects and techniques related to the installation of retaining walls, highlighting selection criteria, site preparation and available materials.
Choosing the Right Type of Retaining Wall
When designing a landscaping project, one must accurately determine which type of retaining wall is best suited to the specific needs of the site. To do this, several factors will be taken into account such as the height of the wall, the slope of the land and the type of soil encountered. The main categories of retaining walls include:
- Cantilever walls: They consist of a thick concrete base anchored in the ground, on which a thinner vertical wall rests. Their performance depends mainly on the resistance of the soil and the quality of the foundation. These walls are suitable for heights between 3 and 8 meters.
- Weight walls: They are made up of massive blocks fitted on top of each other to form a wall resistant to the pressure of the ground. They are particularly effective for retaining low-lying soil (less than 3 meters).
- Gabion walls: Made of metal cages filled with stones, these walls form a porous structure that allows water to flow easily while resisting the pressure of the ground.
- Green walls: These walls offer an ecological and aesthetic solution by integrating vegetation directly onto their surface. They are generally made of prefabricated concrete or plastic modules, equipped with an automatic irrigation system.
Site preparation
Before proceeding with the installation of a retaining wall, it is essential to properly prepare the site by following a few key steps:
- The choice of location: It will depend in particular on the inclination of the land, the technical constraints linked to the type of wall chosen and the distance from existing infrastructure.
- Soil studies: They make it possible to evaluate the composition and stability of the soil in order to determine the foundations and materials suitable for the project. Geotechnical analyzes can also be carried out to understand the hydrological conditions of the site.
- The layout of the land: In order to ensure the good stability of the wall, it is necessary to carry out earthworks to level and remove debris (vegetation, rocks) from the ground. It is also recommended to provide water drainage systems to prevent deterioration of the wall over time.
Construction materials and techniques
The choice of materials and construction techniques is a crucial aspect to guarantee the longevity of the retaining wall. The most common options include:
- Concrete blocks: They offer a robust and aesthetic solution thanks to their careful finish and their wide variety of colors and textures. The blocks can be assembled with or without mortar, depending on the needs and constraints of the project.
- Natural stone: The stone walls present an authentic charm and undeniable character. They can be built from dry stones stacked by hand, or from cut stones fixed with mortar.
- Drink : Wooden walls are advantageous for their moderate cost and speed of installation. They are generally composed of beams treated to resist bad weather and insects, driven into the ground and held in place by nails or screws.
Earthworks and foundations
The first step in building a retaining wall is to carry out the earthworks and lay the foundations. This involves digging a trench in order to install a bed of compacted gravel to stabilize the first rows of blocks, or to prepare a concrete base (for the cantilever walls). It is important to check the alignment and level of the elements installed to ensure the straightness of the wall.
Assembly and finishes
When the foundations are established, the wall is assembled by stacking blocks, stones or wooden beams depending on the type chosen. The techniques also vary: for a dry stone wall, you must carefully select the stones and arrange them so that they fit together and support each other; while for a concrete block wall, mechanical fastening systems can be used to facilitate assembly. Finally, finishes can be carried out to improve the aesthetics of the wall: careful joints with mortar, colored coatings, borders to delimit planting spaces, decorative coverings, etc.







